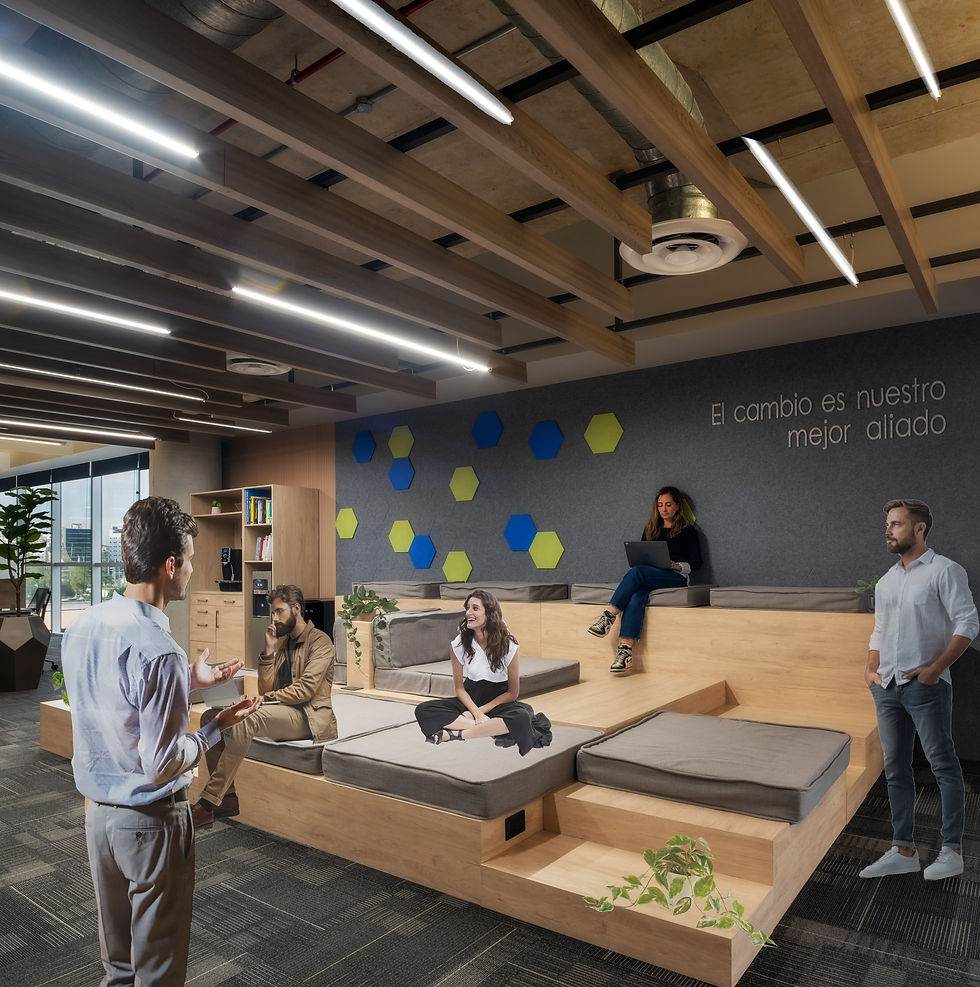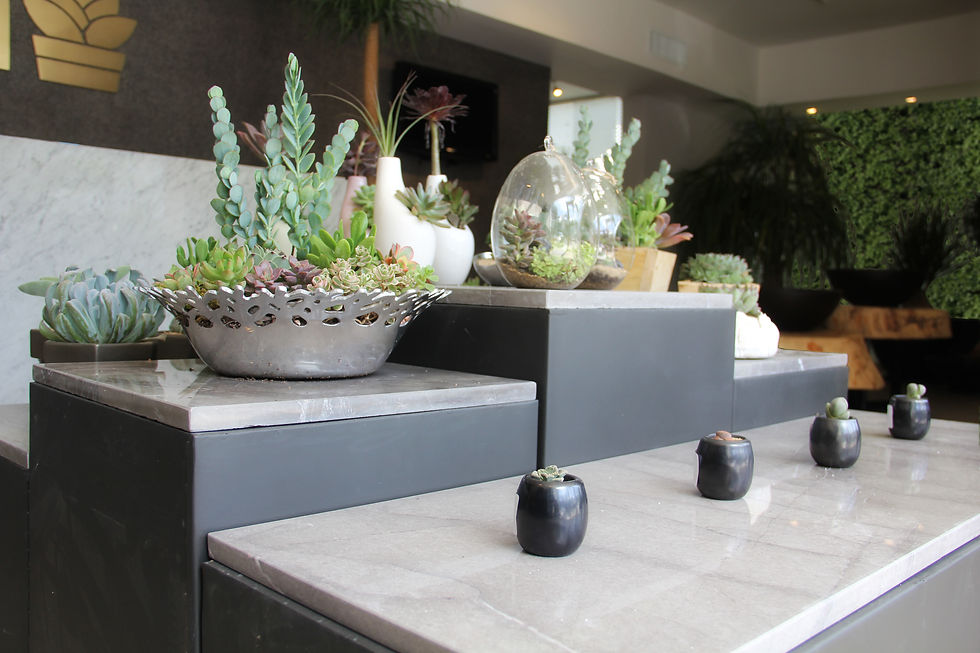DIZE
@soniagomez.t
Commercial









Banregio Private Banking Offices
Calz. San Pedro, Monterrey, Mexico.
Design Team
Sonia Gomez / Patricia Aleman
This Project was made in collab with DIVERSO Studio. The objective is to create a warm and home like mood when entering the bank, for the clients.
The main spotlight in this project is the chandelier we designed in the access. It creates a path and transition to the rest of the project. It is made of wood and steel. With three prototype sizes of panels, the 360 pieces that form this chandelier create a harmonic piece of art that resembles a skyline.
In the “experience living room area” we decided to add furniture that fits more to residential project in order to achieve the goal of having a home like space. We designed the 3 tables made of wood, granite and glass.
The wooden console on the back has many interesting accents such as antiques, fossils, plants , rocks, up to a vintage water mask.
This console also hosts a coffee station from producer that Banregio sponsors so that clients can take a break and chill out.



























Genomi-k San Jeronimo headquarters Mexico.
Design Team: Sonia Gomez / Patricia Aleman
Construction team: WLLRS arquitectos
This project centered on designing the new headquarters for Genomi-k a cutting edge biotechnology company specializing in genetic testing, newborn screening, and auditory and cardiac diagnostics—in Monterrey, Nuevo León.
The design needed to embody the essence of Genomi-k: a company grounded in scientific precision and medical progress, yet guided by a simple, noble mission—to save lives and improve the well-being of others. This ethos was not just a backdrop, but the very foundation of the architectural narrative.
To honor that mission, the company’s core values were thoughtfully inscribed onto key walls throughout the space—transforming them into architectural manifestos. These walls became daily reminders for every team member: why they do what they do, and who they’re doing it for. Because there is nothing more rewarding than knowing your work might one day save a life or transform its quality for the better.
These values include:
– The patient’s health above all else.
– Passion for finding solutions for our clients.
– Every sample tells a story.
– My teammate comes before me.
– Big goals take time.
– Problems are meant to be solved—and learned from.
– Recognition is earned through merit.
– Simplicity in how we work.
– Change is our greatest ally.
– We never stop learning.
The design speaks a language of contemporary clarity and serene innovation—a place where simplicity meets soul. The layout revolves around a large, open-plan floorplate designed to dissolve silos and spark collaboration. At its heart lies a central architectural gesture: a sculptural staircase–platform hybrid, acting as both the “soul” and social spine of the office. It’s a place to work, to brainstorm, to take a breath, to connect. One can grab a coffee, host a TED-style talk, or celebrate a holiday gathering—all in this vibrant core of the project.
Construction Time: 7 Weeks
One of the main features of this project is that it was built in six weeks, covering an area of 430 square meters.
The design process started months earlier, so by the time construction began, the furniture was already being produced. The design was also carefully planned using prefabricated materials. We had a great team working night shifts to allow us to complete the work twice as fast as a regular construction project, while also minimizing noise disruptions for the building’s tenants. Genomi-k is a great example of our team’s excellence in design, planning, and execution—going above and beyond in results, budget efficiency, experience, and client satisfaction.
Comuna Restaurant
Monterrey, Calz. San Pedro 224, Miravalle, Monterrey, Mexico.
Design Team
Sonia Gomez / Sharon Milgrom / Diana Mendoza
The main idea in the design of Comuna was to bring the concept of northern Mexico's regional food into the interior design of the space.
Very casual, simple, but unique, where each element speaks for itself, inviting users to be part of a unique culinary and spatial experience.
The clients were chef Andrea Martínez and the wine producers Rivero González from Parras, Coahuila. The design was made to focus on the local beauty and the mexican theme.
The original construction is a house made of brick, which was left exposed in some areas to mantain the identity of the home. The heart of the project is the terrace, the rest of the amenities come from there. It was made to be more of a casual environment for the clients to feel at home. The second floor also has a terrace that serves as a lounge and two other spaces for private events.
The usage of local elements and materials was essential. For example, "yute" was used to give the walls a finished touch, artisans were hired to produce the handwoven chairs, the pots used in the project were created by local artisans, the floor in the bathrooms is made of a traditional handmade paste, the group tables were cut in Parras in the Rivero González Sol Ranch. A lamp was designed with an iron structure inspired by the "regiomontana" industry and the bathrooms in the second floor use local stone sinks as bathroom sinks among other details. Low-maintenance, local plants were proposed for the landscape.































BLENDR
San Pedro Garza García, Mexico
Design Team
Sonia Gomez / Paty Alemán
This project is a healthy food and smoothie bar, which is why one of our goals was to visually convey that cleanliness and freshness that their products offer through our design. The challenge was taking advantage of the reduced space while showing a beautiful display of the products, providing enough working space, having a comfortable area for clients and making it look spacious while maintaining the aesthetic of the business. Hexagonal tiles on the floor give it a unique look along with the wooden finishes on the back wall. The stools and counter give it an industrial look while the fruit baskets behind them bring a feeling of freshness.
Rivero Gonzalez Offices
Monterrey, Calz. San Pedro 224, Miravalle, Monterrey, Mexico.
Design Team
Sonia Gomez / Sharon Milgrom / Diana Mendoza
The client for this project was Rivero Gonzalez, wine producers in Parras de la Fuente Coahuila. The doors from this room were made from wood pieces from the region naturally exposed, and with a detail of an ancient lock from 1850. One of the unique aspects of this project is that many of the lighting, furniture and decorations were made locally and specially for this place.⠀





Chandelier designed by architect-artist Sonia Gomez, and Venezuelan artist Rosi Milgrom, which narrates, with watercolor-like drawings, the timeline of the Rivero Gonzalez wines and the creation of Comuna.












Genomi-k
Col. Obispado, Monterrey, Mexico
Design Team
Sonia Gomez / Sharon Milgrom / Diana Mendoza
Genomi-k, 2016. Project in collaboration with s1000arquitectos. The new headquarters offices of a genetic company in Mexico needed to reflect its new tech vibes, together with the human side of this company in which its main goal is to save babies' lives all around Mexico.
Many lives are transformed thanks to the newborn and hearing screening that this company offers.
The main entrance hall has a chandelier we designed reflecting the complexity of the human body. The main wall has scripted the main values of the company so each time that the users entered the building, they were reminded of the core values of the company. The art pieces are made by Sonia Gomez Art.
On the main terrace we invited Armando Alanis – Accion Poetica to make a live performance with the companies employees so that they felt connected and inspired by Armando´s work. Armando was very motivated and impressed at the things Genomi-k does to transform peoples lives and drew this two phrases that reflected his vision on GK.
“Tu eres nuestra mejor historia” “Your are our best story” and “Evolucion es la solucion” “Evolution is the solution”.
I have always admired Armando´s work around the city, I remember watching his inspiring walls all over town on my way to school I would have never imagined couple of years later we´ll be doing this collab together.
A special thank you to Armando for your time and your dedication inspiring us and changing the city.





Hotel Vlorë
Albania, Europe
Design Team
Sonia Gomez / Sharon Milgrom / Christian Joffroy / Michelle Aguirre / Nickole Gushi / Melissa de la Tejera




Comuna Restaurant
San Miguel de Allende, Guanajuato, Mexico
Design Team
Sonia Gomez / Sharon Milgrom / Michelle Aguirre / Khalil Resendez / Ana Cristina Cerda






Pediatrix Offices
Miravalle, Monterrey, México
Design Team
Sonia Gomez / Ana Cristina García Luna







Gea
San Pedro Garza García, Mexico
Design Team
Sonia Gomez / Diana Mendoza / Michelle Aguirre
Follow us:
© 2025 by DIZE Architecture and Interior Design Studio